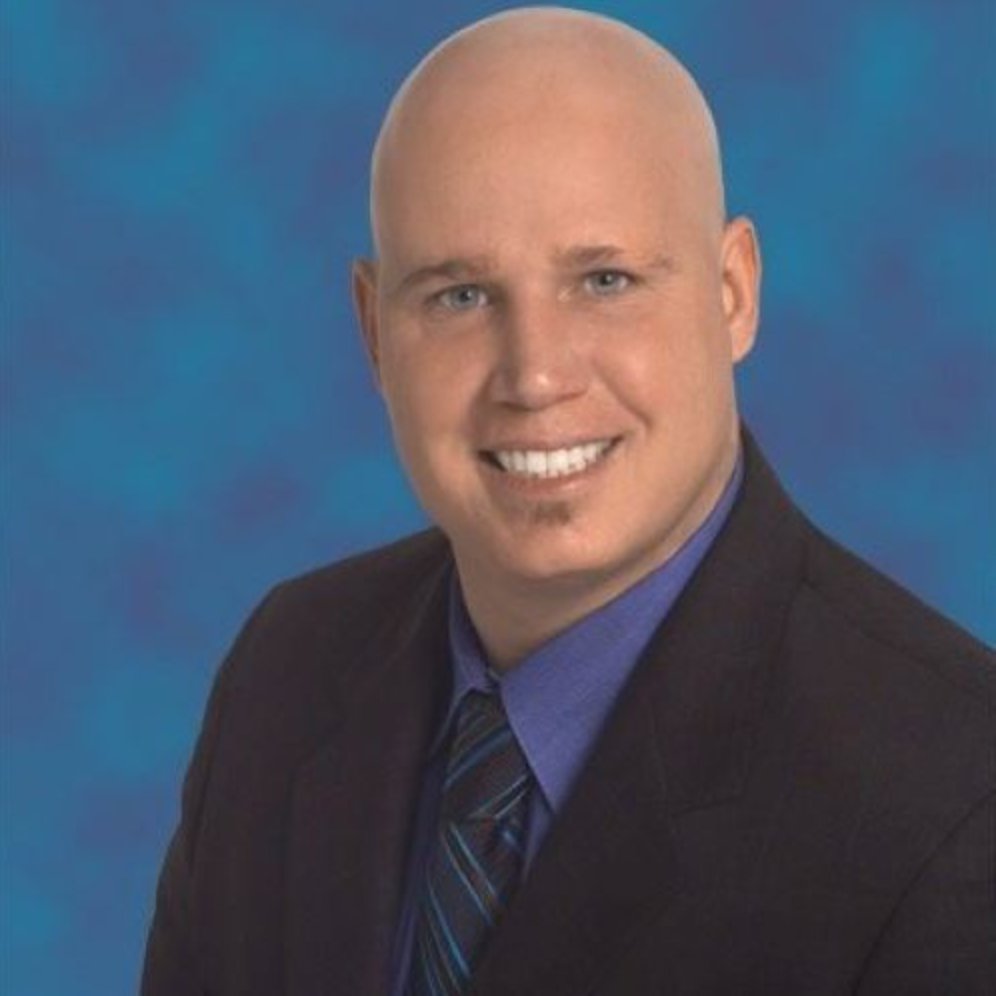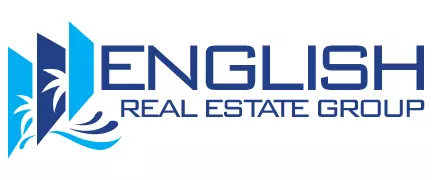For more information regarding the value of a property, please contact us for a free consultation.
Key Details
Sold Price $425,000
Property Type Townhouse
Sub Type Townhouse
Listing Status Sold
Purchase Type For Sale
Square Footage 1,679 sqft
Price per Sqft $253
Subdivision Village At Sailboat Bend
MLS Listing ID F10515616
Sold Date 10/17/25
Style Townhouse Condo
Bedrooms 2
Full Baths 2
Half Baths 1
Construction Status Resale
HOA Fees $840/mo
HOA Y/N 840
Year Built 2005
Annual Tax Amount $4,791
Tax Year 2020
Property Sub-Type Townhouse
Property Description
Welcome to modern elegance at 419 Olssen Avenue in Fort Lauderdale's Village of Sailboat Bend. This inviting 2-bedroom, 2.5-bath townhome spans 1,679 square feet of pure delight. Enjoy recently upgraded spaces with fresh paint, chic light fixtures, and a newer A/C and water heater. The revamped kitchen features stylish blue and white cabinets with quartz countertops, while the primary bathroom is fully remodeled.
With sophistication throughout, from hardwood and tile floors to modern lighting, the home boasts high ceilings and recessed lighting. Savor the luxury of a double sink bathroom, spacious walk-in closet, and laundry room with a newer washer/dryer. The home includes TVs, featuring a 75-inch in the primary bedroom and a 65-inch in the guest room. Welcome to Fort Lauderdale!
Location
State FL
County Broward County
Community Village At Sailboat
Area Ft Ldale Sw (3470-3500;3570-3590)
Building/Complex Name Village at Sailboat Bend
Rooms
Bedroom Description Master Bedroom Upstairs
Other Rooms Family Room, Utility Room/Laundry
Dining Room Dining/Living Room
Interior
Interior Features First Floor Entry, Foyer Entry, Pantry, Walk-In Closets
Heating Central Heat
Cooling Ceiling Fans, Central Cooling
Flooring Laminate, Tile Floors, Wood Floors
Equipment Dishwasher, Disposal, Dryer, Electric Range, Electric Water Heater, Microwave, Refrigerator, Self Cleaning Oven, Washer
Exterior
Exterior Feature Open Balcony
Amenities Available Exterior Lighting
Water Access Desc None
Building
Unit Features Garden View
Entry Level 2
Foundation Cbs Construction
Unit Floor 1
Construction Status Resale
Schools
Elementary Schools North Fork
Middle Schools New River
High Schools Stranahan
Others
Pets Allowed 1
HOA Fee Include 840
Senior Community No HOPA
Restrictions Other Restrictions
Security Features Other Security
Acceptable Financing Cash, Conventional, FHA, VA
Listing Terms Cash, Conventional, FHA, VA
Special Listing Condition As Is
Pets Allowed No Aggressive Breeds
Read Less Info
Want to know what your home might be worth? Contact us for a FREE valuation!

Our team is ready to help you sell your home for the highest possible price ASAP

Bought with Florida Professional R E Inc
GET MORE INFORMATION




