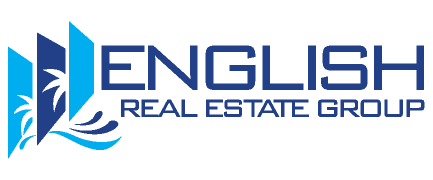Overview
- Updated On:
- April 28, 2025
- 2 Bedrooms
- 3 Bathrooms
- 2,692 ft2
Description
Turnkey Vera Model Home w/2 Full Beds w/On-Suite Baths + Bonus (Office), 2.5 Baths, Waterfront Home w/Extended Pavered Covered & Open Patio Area, Split Open Floor Plan, Porcelain Wood Looking Tile Floors Throughout, Just Under 2,700 SqFt Under Living Area, 12″ Ceilings w/Crown Molding & Tray Ceilings, Impact Windos & Doors, Custom Front Door, Luxurious Shades On Remotes, Spacious Kitchen On Gas, Dual Ovens, Quartz Counters & Island, Pantry, Breakfast Area Overlooking Back Patio & Water, Large Primary Bed w/Sitting Area, Custom Walk-In Closet, Separate Tub & Shower, Dual Sinks, Bonus Room Could Be Converted To a Full 3rd Bed w/Walk-In Closet, Ample Laundry Room w/Additional Cabinets, Resort-Style Amenities, Heated Pool, Spa, Fitness Center, Tennis/Pickle Ball, 24-Hour Guard Gate, & More.
- Principal and Interest
- Property Tax
- HOA fee







































































































